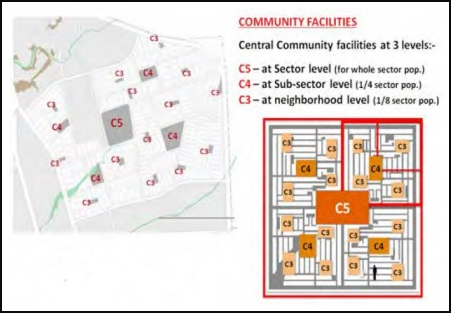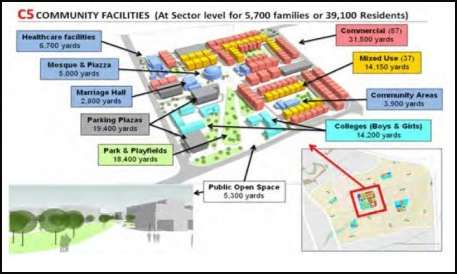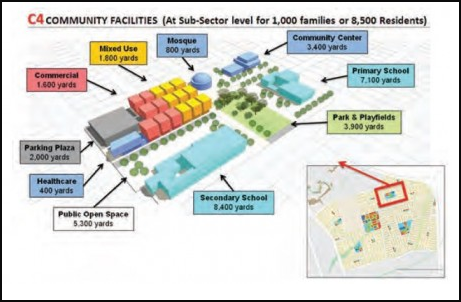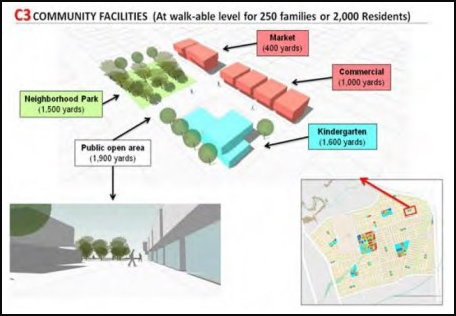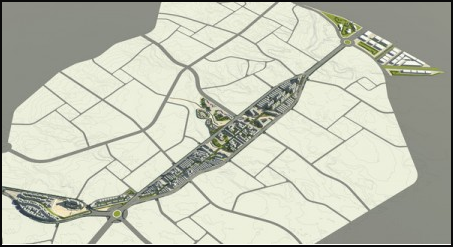DHA City Karachi Commercial Areas
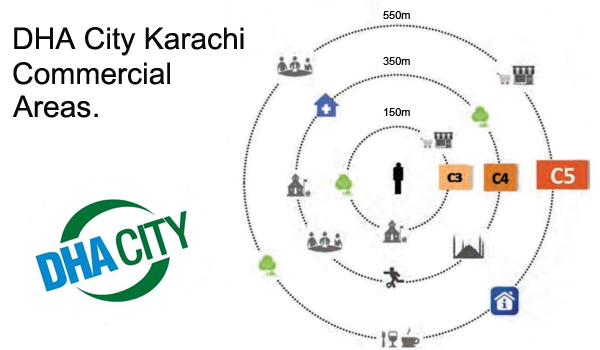
DHA City Karachi is divided into a number of sectors and these sectors or communities will be well secured by gates. These communities are spread out in such a way that each community can enjoy its facilities and share their social interests and lifestyles in a free manner. In all, the project comprises of 16 residential sectors and each sector has been designed in such a manner that it almost resembles to a small city which has the capacity to house approximately 40,000 residents. DCK largely promotes the concept of neighborhood and interlinked communities which means the quality of life will be further enhanced by social coexistence and a community life. DCK also features a variety in the construction of cul-de-sacs, plots and buildings.
Furthermore, the community facilities are broadly divided into three levels which are as follows:
C5 – Sector Level for Whole Sector Population
C4 – Sub Sector Level for One-Fourth Population
C3 – Neighborhood Level for One-Eight Population
These communities are generally aimed at building communities which involve different preference types. The first aims at connecting people to commercial facilities such as shops, schools, mosques and more. Routes of the project have been implemented and built in the same way such as less motor travelling is involved hence maintaining the peace and tranquility in the whole region. In total, 10 – 12 communities are featured in the DCK project and each of these have further community facilities as described below:
C5 – Community Facilities
These community facilities are built keeping in mind the number of residents that is 39,100 or 5700 families. Facilities within the community will include:
- Healthcare Facilities – 6700 yards
- Mosque & Plaza – 5000 yards
- Marriage Hall – 2800 yards
- Parking Plaza – 19400 yards
- Park & Play-fields – 18400 yards
- Public Open Space – 5300 yards
- Commercial – 31500 yards
- Mixed Use – 14150 yards
- Community Areas – 3900 yards
- Colleges (Boys & Girls) – 14200 yards
C4 – Community Facilities
C4 community facilities will largely cater to the sub sector level and look after 8500 residents or 1000 families in all. The facilities featured here in include:
- Commercial – 1600 yards
- Mixed Use – 1800 yards
- Mosque – 800 yards
- Community Center – 3400 yards
- Primary School – 7100 yards
- Park & Play-fields – 3900 yards
- Secondary School – 8400 yards
- Open Public Space – 5300 yards
- Healthcare – 400 yards
- Parking Plaza – 2000 yards
C3 – Community Facilities
This community aims at catering to residents at neighborhood level and plans to take care of 250 families or 2000 residents in all. The facilities involved in the C3 sector include:
- Market – 400 yards
- Commercial – 1000 yards
- Neighborhood Park – 1500 yards
- Public Open Area – 1900 yards
- Kindergarten – 1600 yards
Central Business District (CBD)
Based over 452 acres of land, the DCK will provide a society that is economically stable and will grow over the years. The Downtown District will be the hub of the DCK and will attract people from all over the region to indulge in social or business activities located here. The Art and Convention Centers in DCK will be the main attractions of the project. This district is further broken down into five smaller districts. They are:
- Central Business Sub-District (103 Acres)
- Culture and Art Sub-District (49 Acres)
- Education Sub-District (103 Acres)
- Central Market Sub-District (96 Acres)
- Mix Use Sub-District (101 Acres)


